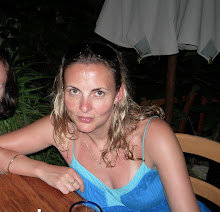 Well its over 3 months since we finished our wall and that is pretty much the time it has taken to get planning permission and water connected to the land. Last week though, we were eventually able to make a start on the foundations. The rectangle you can see will be our downstairs bathroom. Between that and the front wall will be the living room and small study. The photo was taken from what will be the kitchen. A few months could see a lot of progress on the ground floor of the house. One of our favorite topics of conversations is how we will finish each room. We get ideas for decorating everywhere we go.
Well its over 3 months since we finished our wall and that is pretty much the time it has taken to get planning permission and water connected to the land. Last week though, we were eventually able to make a start on the foundations. The rectangle you can see will be our downstairs bathroom. Between that and the front wall will be the living room and small study. The photo was taken from what will be the kitchen. A few months could see a lot of progress on the ground floor of the house. One of our favorite topics of conversations is how we will finish each room. We get ideas for decorating everywhere we go. BF's brother has made good progress on the doors he's making for the front of the property. He's just finished the walk in gate and added a black iron mesh to the windows in the top of the car port gates.



No comments:
Post a Comment