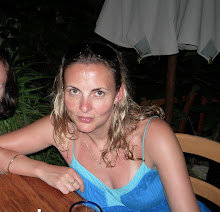 Into blueprints for the house:
Into blueprints for the house: You can see that we are trying to save some space for a small garden in the back, with a covered terrace outside of the kitchen. The second floor will have three bedrooms in roughly the same places as the three rooms (kitchen, study and living room) on the ground floor. The architect did have some good ideas on placement of closets for the second floor which was good.
You can see that we are trying to save some space for a small garden in the back, with a covered terrace outside of the kitchen. The second floor will have three bedrooms in roughly the same places as the three rooms (kitchen, study and living room) on the ground floor. The architect did have some good ideas on placement of closets for the second floor which was good.We will be waiting until January to put in our planning permission application to City Hall as the planning permission only lasts for one calendar year. If we did it now we'd have more fees to pay come 2010.
The wall is now almost complete. I had taken some earlier pictures but was worried about the overall outcome, so waited to post them until now:

 We decided to put a facade of rocks on the front face of the wall. Our reasoning is that paint and cement take a beating from the sun and a rock front will take far less maintenance. The rock face sold in the hardware stores is really expensive but luckily BF's brother had a connection with a rock guy so we got a good deal. Its not quite finished but I really like the way it is turning out and the best part - zero maintenance!
We decided to put a facade of rocks on the front face of the wall. Our reasoning is that paint and cement take a beating from the sun and a rock front will take far less maintenance. The rock face sold in the hardware stores is really expensive but luckily BF's brother had a connection with a rock guy so we got a good deal. Its not quite finished but I really like the way it is turning out and the best part - zero maintenance!

2 comments:
wow! it's all coming together now isn't it? look good and I like your wall too. 2010 is going to be full of lots of great things for you!
Thanks Sinead - I hope so!
Post a Comment